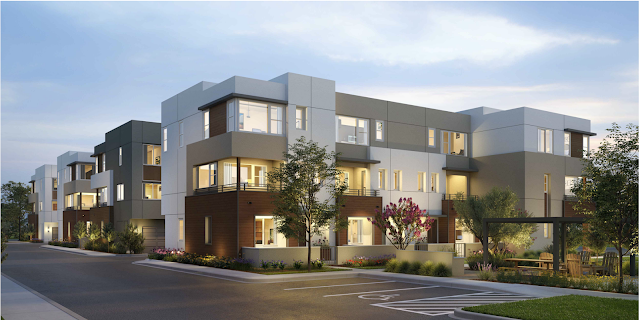A Closer Look at the Central Pointe Mixed Use Project
By: Chad Kim
A mixed use development is proposed at the northwest corner of Fourth St and Cabrillo Park Dr in the City of Santa Ana.
Located at 1801 East Fourth St, Park Center Santa Ana Associates, L.P. proposes constructing a mixed use mid-rise development consisting of two buildings with a total of 644 multi-family residential units. As part of the mixed use development, 15,130 sq ft of commercial space is also proposed.
Currently, the proposed project site is undeveloped:
 |
| Source: Google Maps |
In each building, the residential and ground floor commercial portion would be five stories tall. Each would also be wrapped around a six story tall parking structure that also includes one below ground vehicle parking level (a total of seven levels of vehicle parking). A total of 1,318 vehicle parking spaces is proposed (2.04 spaces per unit). The maximum height of the buildings would be about 86 feet with a density of 81 dwelling units per acre. The residential unit type includes:
- Studio
- One-bedroom
- Two-bedroom
- Three-bedroom
There are 12 different floor plans proposed. Residential open space and amenities include:
- Private balconies or patios
- The great lawn
- Nine courtyards
- Fitness rooms
- Club rooms
- Rooftop amenity deck with a pool and spa
Publicly accessible open space is also proposed consisting of:
- A Linear park along east side of project site
- A plaza at the corner of Fourth St and Cabrillo Park Dr
- Internal Paseos
The commercial component of the development would abut Fourth St and would bring new opportunities for eateries, service uses, and/or retail.
 |
| Source: City of Santa Ana |
 |
| Source: City of Santa Ana |
 |
| Source: City of Santa Ana |
 |
| Source: City of Santa Ana |
Prior, in 2006, a different developer, Shea Homes, proposed a mixed use development consisting of 600 residential units and 7,750 sq ft of commercial space. The previous proposal included a 5 story, 8 story, and 20 story building. The previous proposal was abandoned due to adverse economic conditions.






Comments
Post a Comment