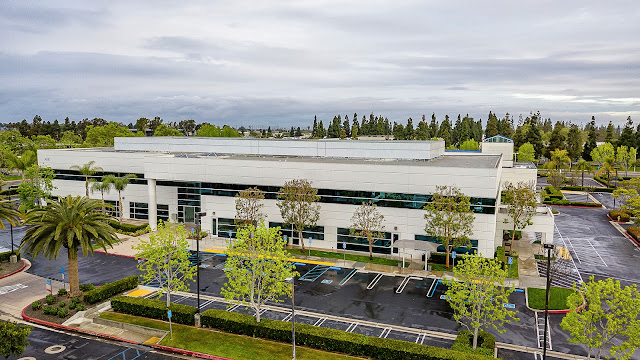A Closer Look at Proposed Mixed Use Development in Downtown Garden Grove
 |
| Source: City of Garden Grove |
Applicant, Avi Marciano, proposes constructing a new mixed use building in Downtown Garden Grove's Main Street consisting of ground floor commercial and residential units above.
Originally proposed in 2007, the development was to replace, at that time, existing commercial buildings with a hair salon on the ground floor (3,080 square feet) along with four residential dwelling units located on the second and third floors. A second building was also proposed fronting the alley. This second building was to construct carports providing a total of five vehicle parking spaces and the second floor was to have one residential dwelling unit. The building abutting Main Street and the second building were to be detached as it would have been separated by a courtyard in the middle of the property.
 |
| Source: City of Garden Grove |
 |
| Source: Google Streetview |
Similar to the past proposal, the current proposal known as the Smallwood Plaza Building consists of ground-floor commercial space (3,888 square feet) fronting Main Street, second and third floor residential units above the commercial space, and carport space abutting the alley. The proposed project consists of two attached buildings:
- Building A (fronting Main Street; total three floors; approx. 40 feet tall building)
- Ground-floor commercial space
- A total of six residential dwelling units (three residential dwelling units each on second and third floor)
- Each floor has two residential units that are 964 square feet and one residential unit with 1,025 square feet.
- Building B (fronting alley; total three floors; approx. 30 feet tall building)
- Carports (four vehicle parking spaces)
- "The three (3) units over the carport have one flat of 1,046 square feet per floor and one townhouse (two-story) unit of 964 square feet"
The difference between the prior and current proposal is a net increase of five residential units and is based on zoning (CC-2 zone) which allows 32 dwelling units per acre (about six to seven dwelling units on project site). In addition, with 35% increase from State Density Bonus which the developer proposes including one very-low income unit to meet the requirement for the density bonus resulting in the total nine dwelling units.
 |
| Source: City of Garden Grove |
An open-sky courtyard is to be provided near the center of the property. Additionally, a pedestrian pathway is to be located at the bottom portion of project site which connects Main Street to the public surface parking lot behind.
 |
| Source: City of Garden Grove |
 |
| Source: City of Garden Grove |
Sources:





Comments
Post a Comment